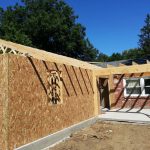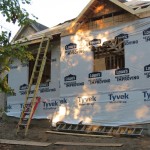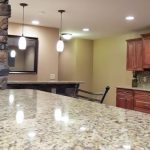Frequently Asked Basement Finishing Questions:
The following are real questions asked by real clients. We would LOVE to hear your questions and add them to the list. Feel free to ask away at the bottom of the page. We are always delighted to hear from new people. If we left something out or you just want further clarification, please let us know!
How long will it take your company to get the proposal back to us?
We can typically email you your proposal within 1-2 days of the initial consultation. We frequently hear about homeowners waiting weeks for estimates from contractors. Not with us. We understand that your time is important and respect that by turning estimates quickly.
Have you done work in our neighborhood?
Quite possibly! We have been working all over the area for the past 7 years. If you’d like references, just ask! Regardless of your neighborhood our team is geared up and ready to tackle your project!
What do we need to do, to get you access into our home?
Most commonly we are given access through garage security key pads. The password can be set especially for us if you’d like. When construction is completed just change the password and you quickly attain the piece of mind you seek.
We can also use a lock box or a key if that is easier for you. We do request access into your home Monday through Friday between the hours of 8am-6pm and select Saturdays in an effort to meet strict deadlines.
Only your crew leader will be given the access code, or key. If specialized contractors are needed for your project, a crew leader will meet them there and escort them to the work space, providing further piece of mind for our clients.
Do you use sub-contractors?
While the majority of work is completed by our talented in house staff, we do utilize trusted trade specialists at times. This may include an electrician, or drywall guy. The State of Ohio requires licensed individuals to complete certain tasks and we respect the law.
How long will the job take?
Typical Basement Finish can be completed in as little as 4-5 weeks. Permits, inspections, and dry time for the drywall can affect this of course.. We do everything in our power to efficiently produce top quality results in a timely fashion.
All special order materials are pre-ordered prior to the start of construction which eliminates that scheduling issue.
Do I need a building permit?
Yes! Building permits are required by law and are always a good way for you to protect your investment. The money spent on application and inspection fees is money well spent when compared to the alternative. A lot of our customers are surprised when I tell them that having an unfinished basement un permitted violates their home owners insurance and in the event of an incident of the home adjusters typically come in, identify the un permitted remodeled space then deny the claim both for not having a permit but also for violating their policy terms of service by avoiding paying premiums on the additional living space.
We also hear from clients that they would prefer not to have to pay increased property taxes after their remodel is complete. While this may seem enticing the potential issue at resale far outweighs any benefit here. It is also a better investment for you to keep your properties listing up to date. Higher property values are contagious and good for everyone.
Can we do some of the work?
Of course you can! Some of our handier clients prefer to tackle some of the tasks themselves. Painting and flooring are the two most common DIY tasks we help our clients with. We are always happy to work along side our clients so long as the work is done in compliance with code, and completed in a timely fashion. Nothing takes the steam out of a project like waiting 3 months for the drywall to be finished.
Is my furnace big enough for my newly finished space?
Typically yes. A quick way to check if yours is or not is to look in the ceiling of the unfinished spaces and see if there are existing HVAC heat supplies installed in the room already. Most of the time if they do the loads have already been calculated and approved during initial installation.
If you do need or want more BTUs we have solutions for every budget.
I have 9 foot ceilings in my basement, how does that effect the cost?
If you have ceiling height between 8’ and 10’ feet tall plan on adding roughly $ 2 per square foot. This cost derives from additional labor and materials necessary to accommodate the larger wall areas and ceiling heights.










