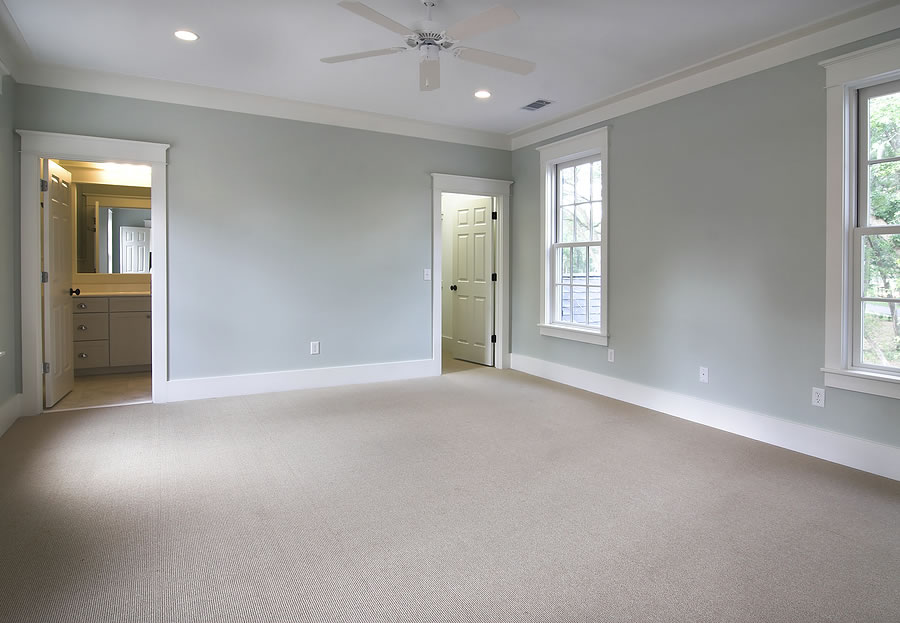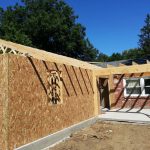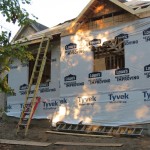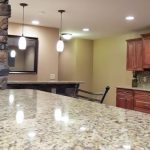The following are some mother-in-law suite options and tips that we have observerd and learned over our remodeling career that we would like to pass on to you. People are now living longer, healthier lives and more families find it beneficial adding a mother- in- law suite to their existing home. A mother in law suite provides that special space where aging parents and their children are combining two households.
Benefits from doing this can be many. A grandparent can help with child care and living together can often be less expensive additionally, the adult children may offer help to their fragile parents.
While safety and the security is critical to your loved ones, the feeling from independence and the privacy can also be very important. Ohio Home Doctor in the Dayton, Ohio area are experts at home improvement construction and specialize in mother in law additions and handicap mother in law suite additions that can help to bring their extended families closer together.
So, exactly what is a mother in law suite?
A mother-in-law suite is a type of addition to the home or grounds that provides temporary or permanent accommodations for a mother in law. This type of addition is also called a in-law suite, since it is not unusual for elderly parents to live with married children in later years. Mother-in-law suites can be built for any home with an extended family. In general, the design of any suite of this type allows both the children and the parents to enjoy a measure of privacy while still being in close proximity to one another. Today, modern mother-in-law suites encompass ADA compliant additions to entire backyard cottages.
What does ADA compliant mean?
Simply put, a living space which is ADA compliant is one where the occupant uses their home without any assistance from others.
These mother in law suites encompass ADA-compliance, acknowledging disabilities, and such differences as everyday life changes and are designed with that in mind. Design features such as one-story plans, entryways with no steps, extra wide doorways and additional floor space, no-slip floors, bathroom safety features, improved lighting plus details like lever type door handles can all be incorporated into the design.
An open, honest discussion between children and parents is important before starting your remodeling renovation. Living with parents can often lead to changes in familiar family roles however, the experience from providing support to aging parents can also be a rewarding experience. Variations in lifestyles, sleeping schedules and eating patterns plus the usual daily activities are important to discuss while designing your new addition.
We have included a few examples of mother in law home additions on this page. There are several options with the construction of a mother-in-law suite. The most common arrangement involves adding on to an existing home. The suite will usually contain all the basic elements of living quarters, such as a living area, bedroom, and private bath. In some cases, a kitchenette and a laundry room may also be part of the floor plan. It is also possible to construct a detached mother-in-law suite. With this approach, a small cottage is erected on the grounds. The cottage is completely equipped with everything required by the parent.
There is also the option of converting an upper or lower floor into a mother-in-law suite. Going with a plan of this type is especially helpful when there is very little property to work with and a ground floor addition or detached dwelling is not feasible. Developing the right mother-in-law suite house plans involves considering both the physical restraints of the existing property and the personal preferences of the family. As much as possible, the plans should make it possible for the family members to interact with ease but also allow everyone the option of having some time to themselves.
Whichever mother-in-law suite floor plan is implemented, it is imperative to make sure the design and construction is in accordance with local building codes. Depending on the nature of the construction, it may be necessary to obtain permission from neighbors to build closer to property lines or apply for building permits from the local municipality.
Before beginning any type of construction, it is a good idea to look into local code requirements and make sure you comply with them at each step in the construction process. Ohio Home Doctor can take care of all these concerns for you as a part of our remodeling process. If you are wondering about how a room addition will change the look of your house, rest assured we have the answers and solutions. Ohio Home Doctor speciality is designing single or second story home additions that will blend perfectly with your original structure by making sure both exterior and interior design creates a seamless look.
When working with Ohio Home Doctor, expect that your new addition will be comfortable,beautiful,safe and accessible.
For the design and construction of a mother in law suite in Ohio, Call the doctor, Ohio Home Doctor! For more helpful information about aging and mother-in-law suites and other topics visit In-lawsuite.com We are glad to have shared these mother-in-law suite ideas and tips with you today.






