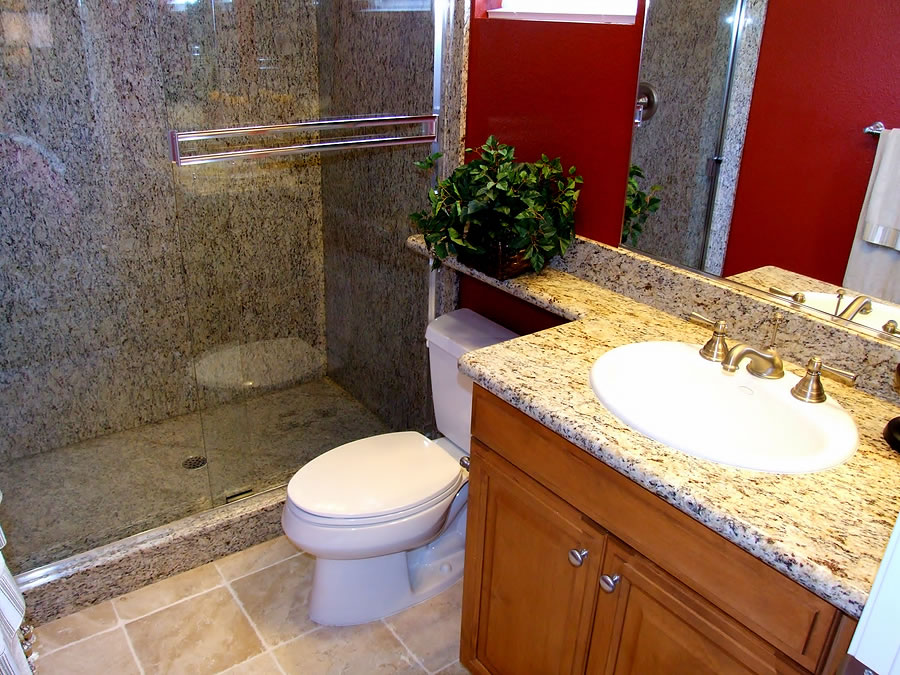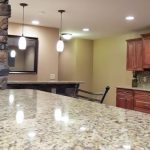2012 was a great year for Ohio Home Doctor as we completed 27 small bathroom remodeling projects in and around Dayton, Ohio. Many people in 2013 may not have the possibility of enlarging their bathroom so remodeling a small, and even tiny, space and any small bathroom design can be a challenge therefore, we would let to give you our small bathroom remodeling and design recommendations.
If your situation is similar, and you can’t remove the closet or the breaking down of a wall for adding space, then finding a toilet, a sink, or even a tub that’s slightly smaller could mean success or it could mean failure for your small bathroom remodel. Ohio Home Doctor knows that while small bathrooms and half baths can be a challenge when it comes to space and design, they are just as fun to remodel and decorate as large bathrooms. Just by replacing your bathtub with a shower, adding a wall-hung sink, or adding a huge mirror will create a sense of spaciousness. With a little electrical, plumbing, tiling, and drywalling, you can turn a cramped bathroom into a roomy functional haven! Maybe the biggest home remodeling mistakes homeowners make when remodeling small bathrooms is trying to cram in everything they’d like to put in a big bathroom. The second mistake is choosing fixtures, decorative items, and the like that are too bulky or too ornate. Choosing clean simple lines, and minimal decoration, will make the space look larger. One approach to small bathroom remodeling, then, is to keep it simple. Sometimes less is more and this is true of small bathrooms. If you are trying to create an elegant and luxurious bathroom don’t forget about understated elegance.
Here are some tips to help make your small, cramped bathroom more convenient, elegant and easy to clean.
Sinks:
Standard sizes or shapes for bathroom sinks are fairly standard but a wall-hung sink, corner sink, and pedestals sinks can be a good choice if you do not have the rom for standard size fixtures. And they are also widely available. A wall-hung sink works well with small baths due to the free space created below which helps to make the small room seem not quite as crowded however , there are smaller vanities for storage for those who need it.
Most vanity widths are 24 inches, and some are even 18 inches and are usually 16″ and 3/8″ from the front to the back.
Tubs and Showers:
Most standard bathtubs are 5 ft. long and either 30″ or 32″ wide. Anything much smaller can be hard to find but, you can find corner tubs shorter than 5ft. . For bathtubs, an important consideration is the bathtub rim height. For people who are taller, they may have more trouble using a tub with a lower rim. The taller the tub is, the better the coverage of water that will be created for the bathers using it. A custom-made shower can be built to fit just about any dimension. Showers 36 inches or smaller are considered small. Most codes will require minimum width’s of 32″. An alternative solution might be the neo-angle type shower that will fit well in a corner if only minimal space is available.
Toilets:
Today, the elongated bowl seems to be considered more in demand and more comfortable, however the rounded bowl will take less space. Because the toilet sits opposite from the door, for most smaller bathrooms, the regular elongated toilets can restrict what door size that is needed, and even the door swing.
The use of smaller fixtures doesn’t have to compromise overall design although, you will have to use fixtures to fit that space. Everything should visually fit together, and the materials need to be coordinated. Single-color floors or walls that will blend with fixtures will be the best choice for making your small bathroom appear easiest on the eyes.
The following are some tips you may find helpful to make your small bathroom more elegant and create and give the illusion of space:
Glass Illusion:
Glass shower enclosures give the illusion of space in small baths by allowing you to see from one end of a room to the other. Also, another popular technique is adding mirrors in the room, especially wall-length mirrors. These give the illusion of space without changing the amount of space at all.
Bring On the Charm:
Wood paneling and a chair rail can add formality to a powder room. Often seen in east coast or cottage decors the use of wood can ground a design and create the illusion of height and size. Lowering the level of the chair rail can also add to this illusion.
Spice It Up:
Spice up your small space with the use of vivid color. If you don’t like it, it’s easy and inexpensive to repaint. Warm colors make a small bath feel larger. You can also use Sherwin Williams color visualizor through our site. Learn more about Painting.
Open and Spacious:
Open shelving makes the room appear bigger by allowing you to see all the way to another wall. The use of recessed cabinetry can also be used to maximize otherwise unusable space contained within your existing wall cavities. Open shelving can be custom built or purchased and installed onsite. Talented Carpenters have creative ideas for attaining additional storage space in cramped positions.
Choose a Light-Colored Flooring:
Just like with the walls, the bathroom flooring will appear to open up if it’s done with a light color. If you cannot replace the bathroom flooring, choose a large, light-colored rug over your existing bathroom flooring. The use of rugs cozy up a space and add the ability to change designs and decors with the season.
Conclusion:
With small bathroom remodeling and small bathroom renovations, simplicity is generally best if you want to create a feeling of spaciousness and elegance. Clean simple lines, lots of light, no clutter, and an eye to the necessary will help you create a very comfortable and luxurious small bathroom. These small bathroom remodeling and design recommendations will help make any small bathroom appear larger, more modern and updated as well as provide you with a sense of luxury to can be enjoyed everyday. Small doesn’t have to mean bland!






